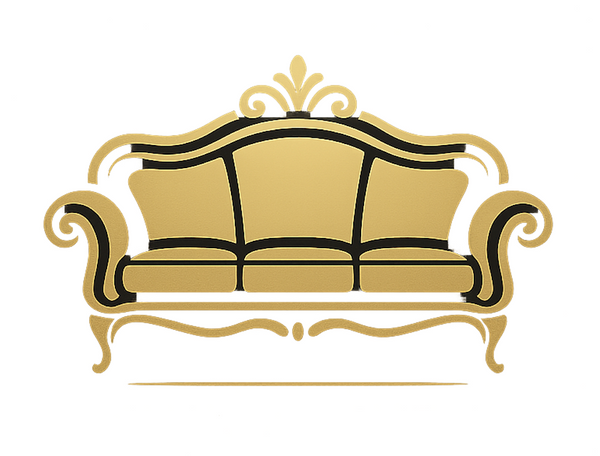3D Interior Design
3D Interior Design
3D interior design is the process of creating three-dimensional digital models of interior spaces. It allows you to:
• visualize furniture, textures, and lighting before implementation,
• test layouts and ergonomics,
• experiment with color schemes, materials, and styles,
• produce realistic renderings for presentations or marketing.
⸻
2. Key Steps in 3D Hotel Interior Design
1. Concept & Style Development
• Define the hotel’s brand and target guests.
• Choose a style (modern, boutique, luxury, eco-friendly).
2. Space Planning & Layout
• Position rooms, corridors, and public areas efficiently.
• Ensure compliance with safety and accessibility standards.
3. Furniture & Fixtures Selection
• Add beds, sofas, desks, tables, and storage.
• Include lighting, decorative elements, and technology integration.
4. 3D Modeling & Rendering
• Use software like SketchUp, 3ds Max, Revit, Blender, or Rhino.
• Create detailed textures, materials, and lighting effects.
• Produce realistic renderings or virtual walkthroughs.
5. Review & Feedback
• Allow stakeholders to “walk through” the virtual hotel.
• Adjust design, furniture placement, and finishes before construction.
⸻
3. Benefits for Hotels
• Reduces costly mistakes in construction and furnishing.
• Speeds up decision-making with realistic visualizations.
• Helps marketing: 3D images can be used in brochures or websites.
• Improves collaboration between architects, interior designers, and hotel management.
⸻
4. Trends in 3D Hotel Design
• Virtual Reality (VR) walkthroughs – immerse clients before build.
• Sustainable materials visualization – showcase eco-friendly furniture and finishes.
• Lighting simulation – test natural and artificial lighting effects.
• Modular & flexible layouts – experiment with multifunctional spaces.
